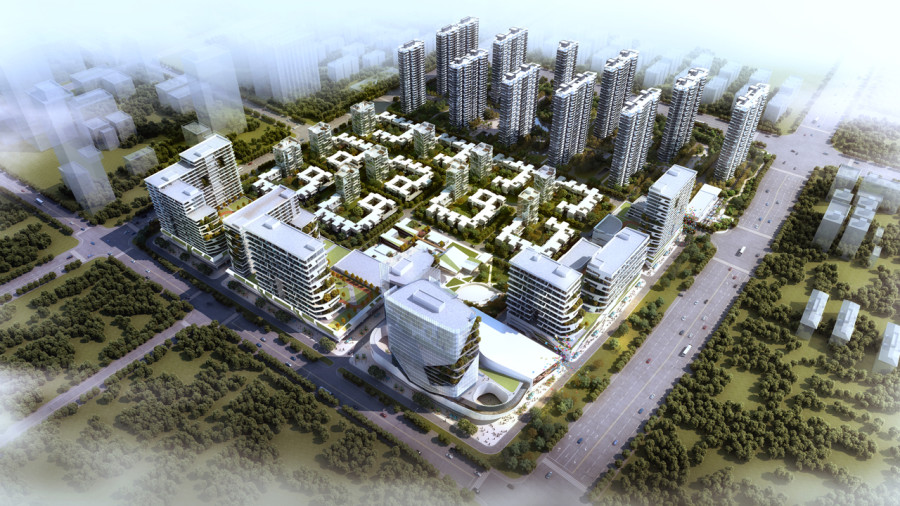Sias Mixed-Use
Project Date
2016
Project Location
Zhengzhou, Henan, China
Project Size
376,000 SQ M
Principal-in-Charge
Luoya Tu/ Archimorphic
Design Team
Ruben Van Colenberghe, Carey England, Yixin Liu, Nicholas Poulos, David Rodriguez, Ying Tao
The repetitious use of similar tower typologies is becoming a clear trend in mixed-use master planning projects in China. Typically, driven by commercial profit, the exterior qualities of towers become a by-product of economic equations. Our design, on the other hand, focuses on qualities emerging from aesthetic factors, surrounding environment, and cultural references.
For the Sias Master Plan, we developed multiple building typologies, each responding intimately to their respective programs and ability to foster social interaction. Rectangular, bar-shaped towers form the community’s outer perimeter on two sides and acts as an interface between the new community and the existing urban fabric.
At the southwest corner, a dynamic, mixed-use building shapes the prominent edge of the community. The building’s typology, referred to as an “incubator”, consists of a commercial podium, hotel tower, office tower, and banquet hall. A deep carving motion spans the facades of the towers, creating a vertical landscape and acting as an extension of the ground level. The bold tower facades and commercial massing combine to create an iconic corner element for the important intersection.
All images courtesy of Archimorphic.

