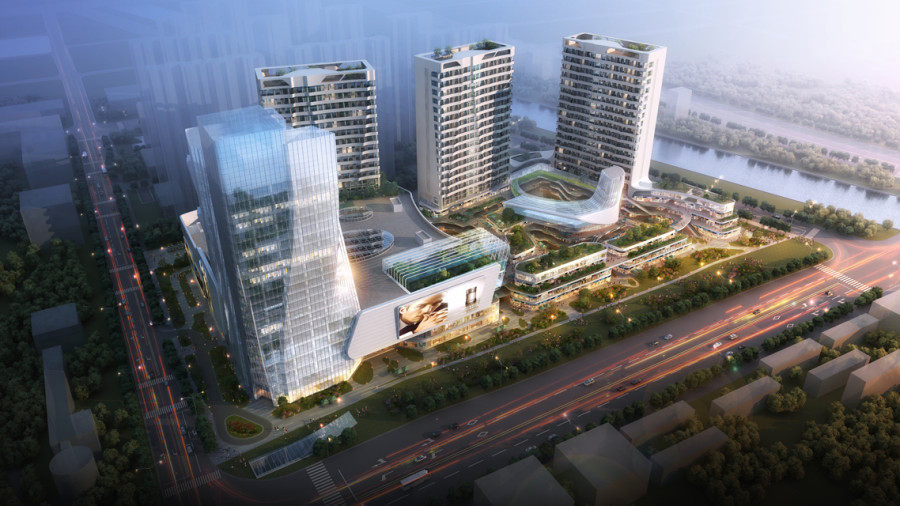Sinian City Mixed-Use
Project Date
2016
Project Location
Zhengzhou, Henan, China
Project Size
202,200 SQ M
Principal-in-Charge
Luoya Tu/ Archimorphic
Design Team
Yixin Liu, Nicholas Poulos, David Rodriguez, Ying Tao, Scott Wu
Sinian City Mixed-Use proposes a unique programming mix and strategy. The program adjacenies create an ideal opportunity for life-style retail to coexist with the larger indoor, shopping mall. A series of outdoor plazas connecting the retail and mall are activated with landscaping and temporary events and attractions. Perched above the outdoor retail, a sky track and indoor, rooftop swimming pool draw people to the upper levels. Rooftop gardens blanket the upper levels to create outdoor spaces and pleasant views for the surrounding residential towers.
All images courtesy of Archimorphic.

