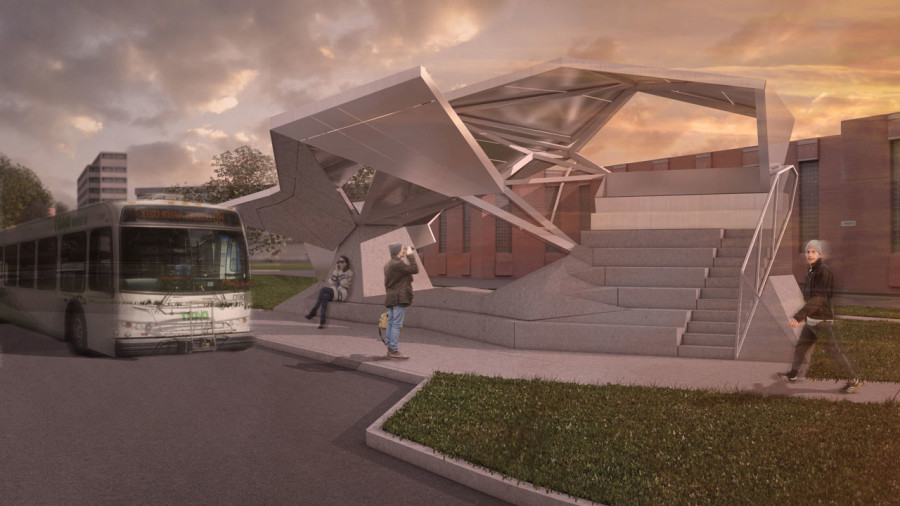DEAKIN UNIVERSITY TRANSIT SHELTER
Project Date
2014
Project Location
Deakin University,
Melbourne, Australia
Design Team
Nicholas Poulos
The Deakin University Transit Shelter challenges the relationships between primary shelter elements—ground, structure, and roof — when taking on complex identities. This approach moves beyond the notion of simplifying multiple elements into one entity and encourages components to interact and operate in multiple capacities. Subsequently, elements are able to interact to create an emergent composition. Positioned at an active node within a larger transportation network on the campus, the shelter’s location creates a symbiotic system. Adjacent to the state-of-the-art engineering and design school, the shelter requires a daringly complex, yet attainable response. The sloping, sharply folded roof provides controlled rainwater drainage and proper shade. The overhead condition shifts identities and branches downward to partially form the stadium seating. Large concrete forms emerge from the ground as reconfigured earth to form plinth-like foundations that stabilize the roof and form the remainder of the seating. Existing between the roof and ground, the structure visually and physically weaves all of its elements into a coherent assemblage.

